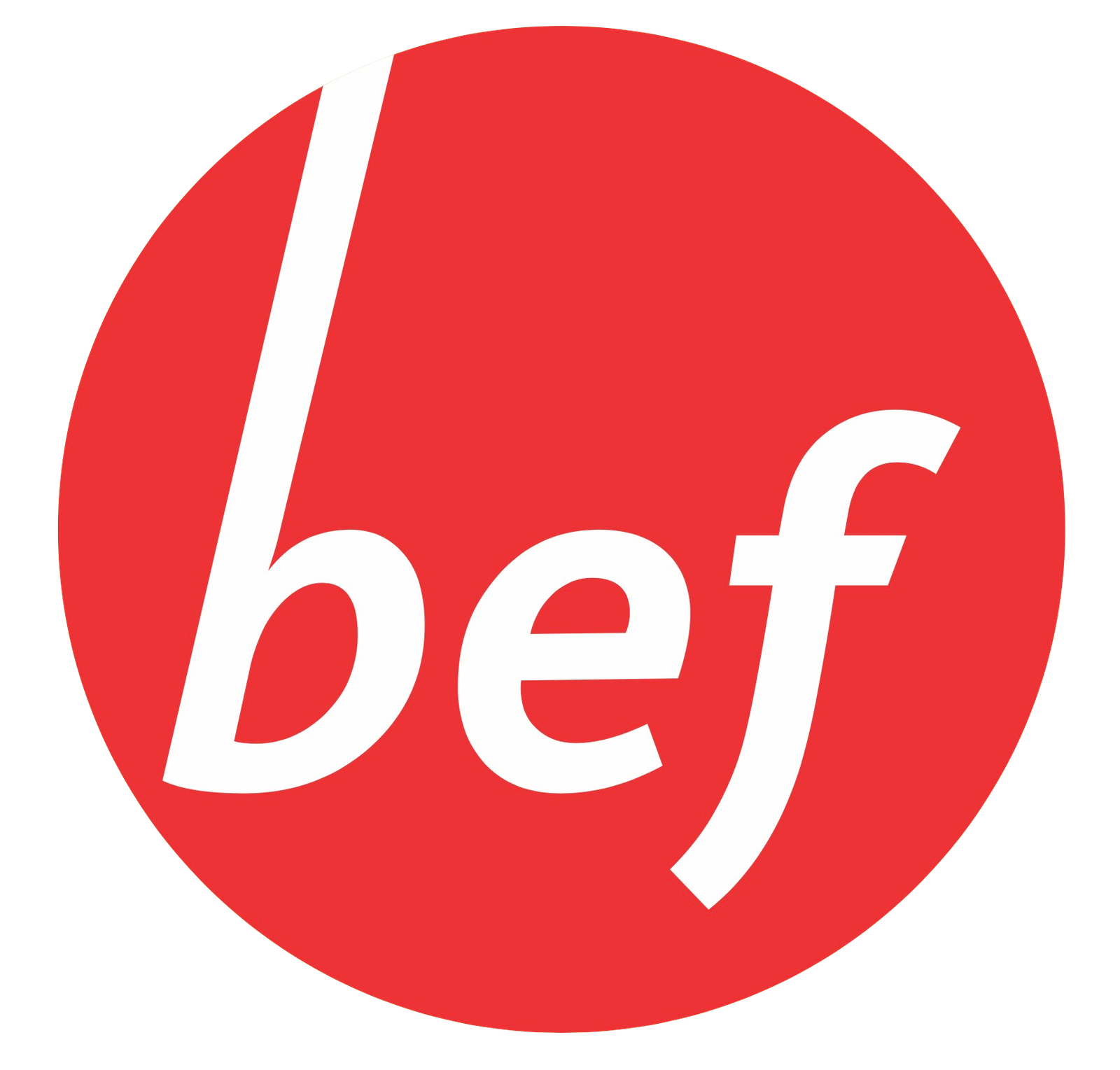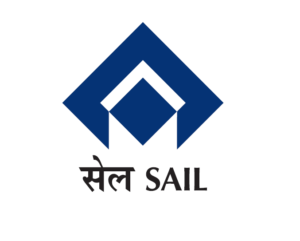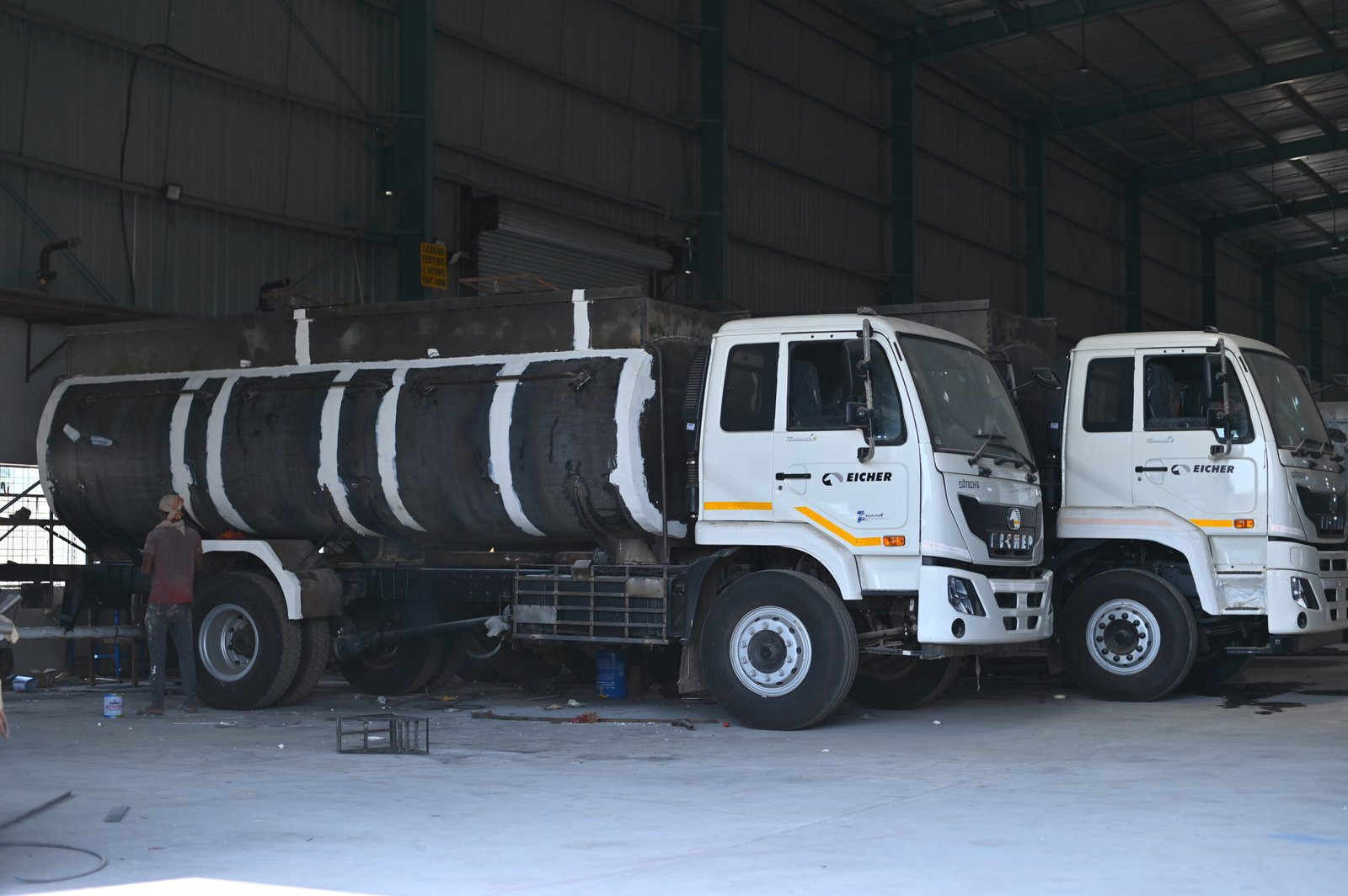

Pre-engineered Steel Buildings: We offer steel buildings that provide an efficient, costeffective solution for various types of construction projects. These buildings are designed, fabricated, and assembled using components that are manufactured off-site, which results in faster construction times and reduced costs. Our pre-engineered steel buildings are customized to meet the specific needs of each project, whether it is for industrial, commercial, or residential use.
A Pre Engineered Steel Buildings consists of four major components or we can say PEB has four main pillars- Primary members, Secondary members, Metal roof/Cladding system & connection fasteners. These components are made in the factory under the strict surveillance of highly experienced engineers equipped with the latest machines and softwares necessary for PEB industry to ensure the optimization level of quality which gives it durability. The inclination of customers are towards pre-engineered buildings these days because of hassle free concrete solutions. It can be fabricated at one place and executed at another place.
PEB Steel Building find their applications primarily in the construction of commercial buildings (office buildings, department stores, exhibition halls, convention centers, etc.), production halls (factories, power plants, boiler houses, etc.), logistic buildings (warehouses, cold storage buildings) and other buildings (aircraft hangars, stadiums, bridges, shipyards, etc.) The recent focus has shifted to cover residential building projects such as staff houses and apartments as well.

Factories, Workshops, Warehouses, Cold stores, Car parking sheds, Cement plants, Steel rolling mills

Showrooms, Distribution centers, Supermarkets, Restaurants, Offices, Service stations, Shopping centers

Schools, Exhibition halls, Hospitals, Theaters, Auditoriums, Sports halls, Malls, Stadiums, Universities

Aircraft hangers, Administration Buildings, Residential barracks, Support facilities

Poultry-Dairy Farms, Greenhouses, Grain storage, Animal confinement

Gymnasiums, Swimming pool enclosures, Indoor tennis courts
We also offer our clients customized products according to their business requirements. These custom products are design & manufactured as per the demand of the customers for which we keep the industry standards in the mind to make them aesthetic & competitive at the same time.
















